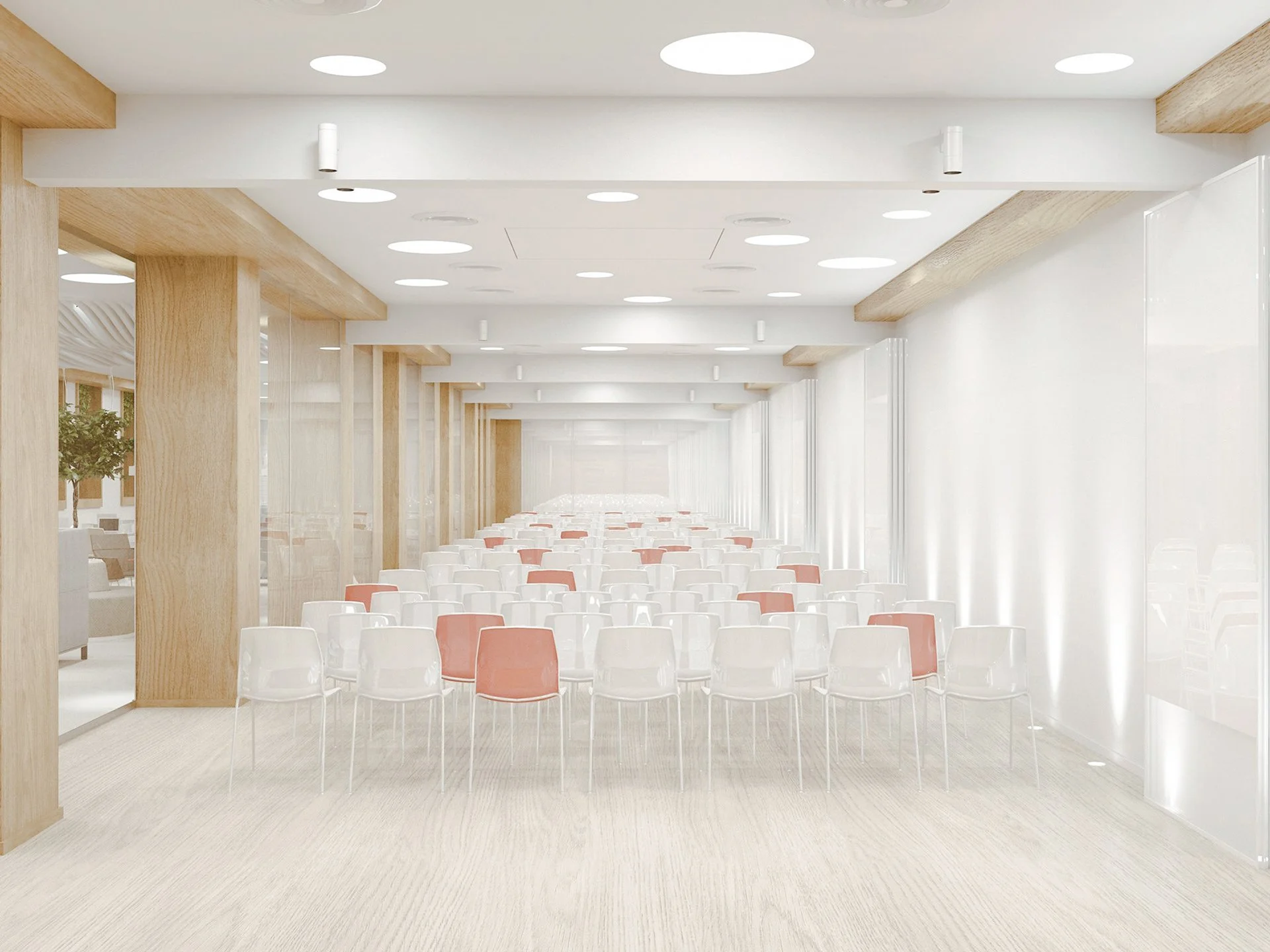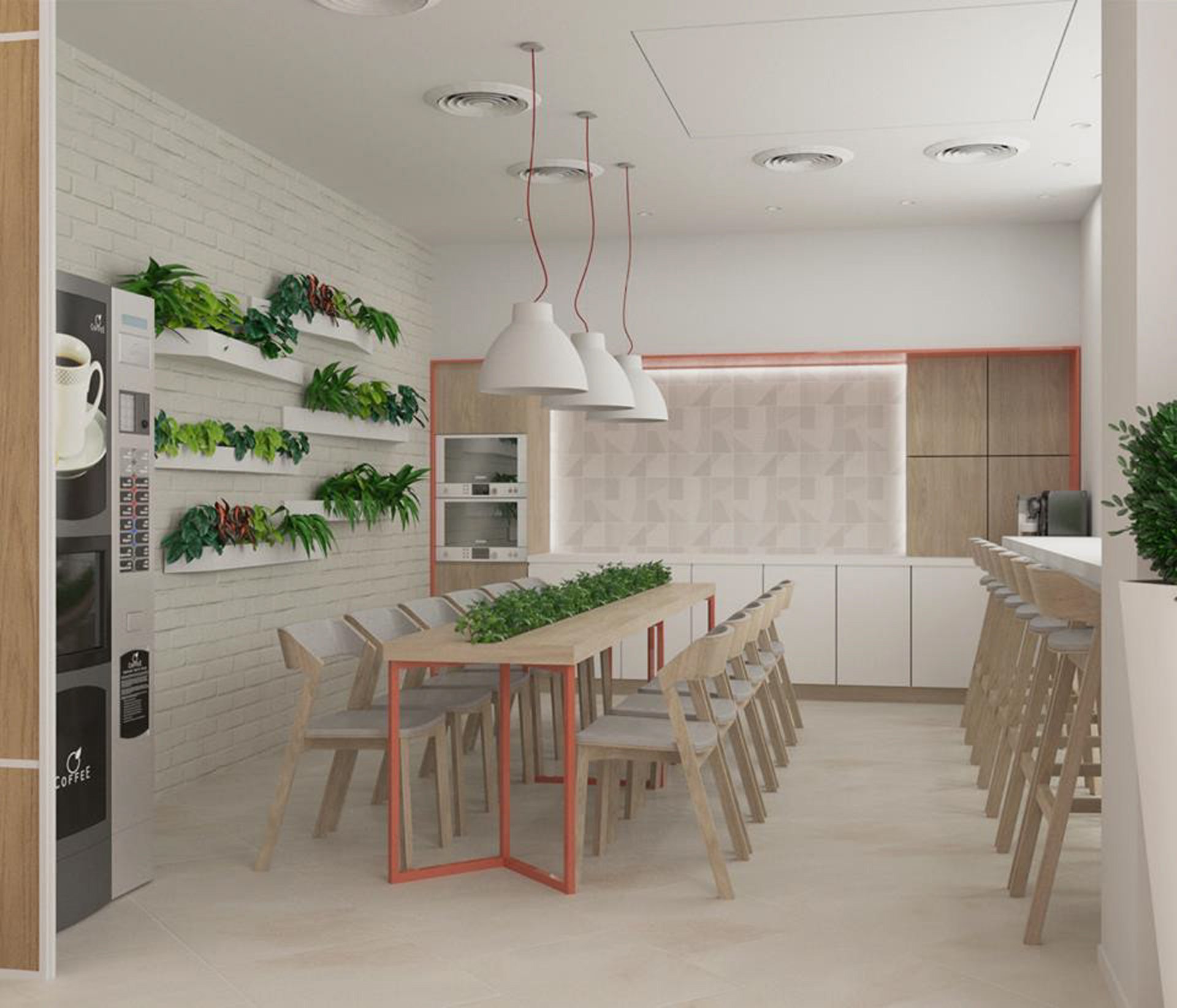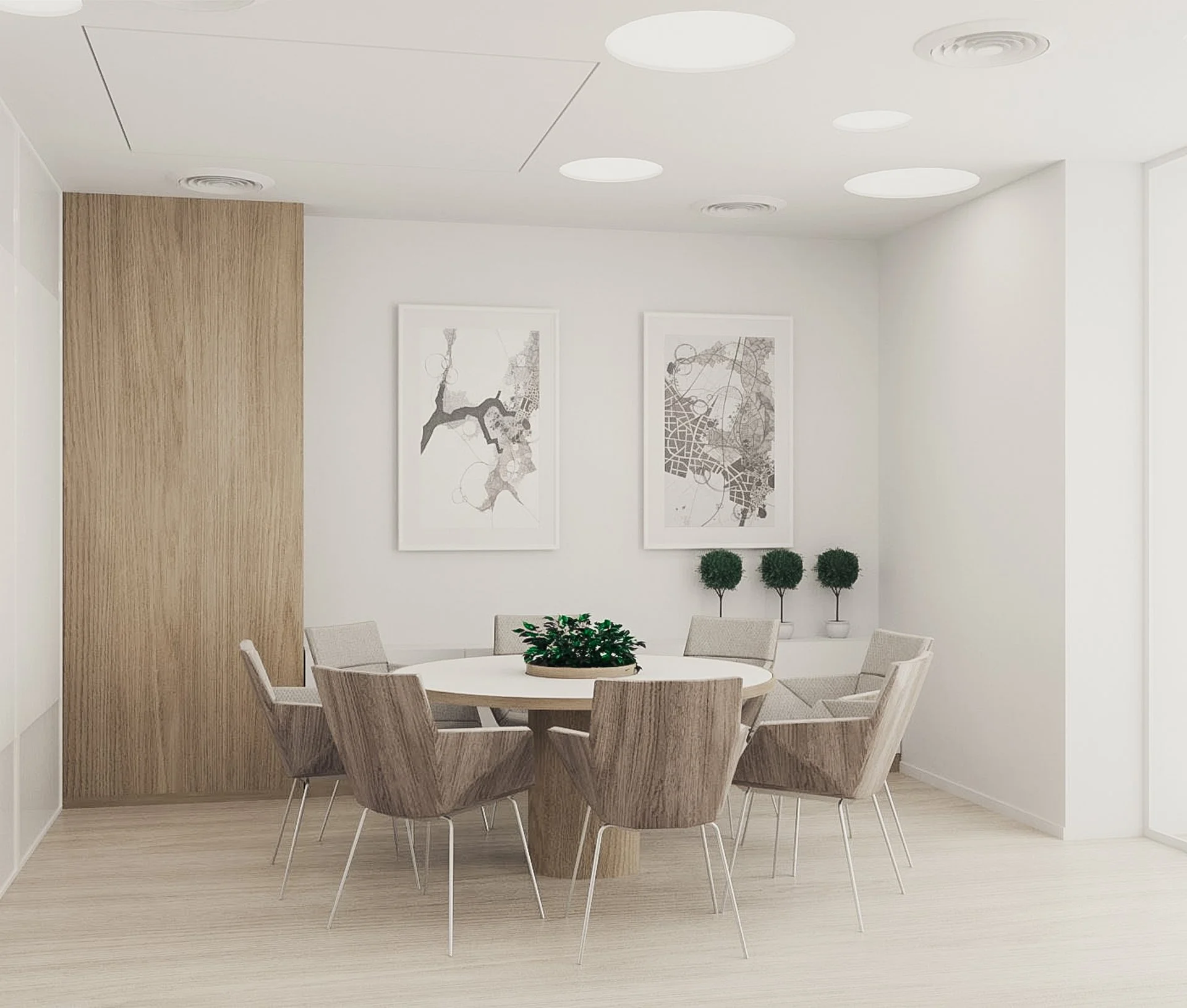Autologistics
Year — 2015
Location — Kyiv. Ukraine
Total Area — 600 m²
Status — 3D project
ABOUT THE PROJECT
We designed an interior concept for Avtologistika's coworking space, repurposing the site of a former auto-diagnostic line with load-bearing columns.
CLIENT
Avtologistika aimed to create a training centre for industry specialists. They also envisioned a modern, expansive venue for hosting anything from business meetings to international exhibitions and large-scale master classes.
RESULT
One of our main challenges was crafting a welcoming atmosphere in a long room. We confronted the issue of daylight reaching the audience area by incorporating transparent partitions. To counterbalance the lack of brightness, we used artificial light from XAL luminaires.











